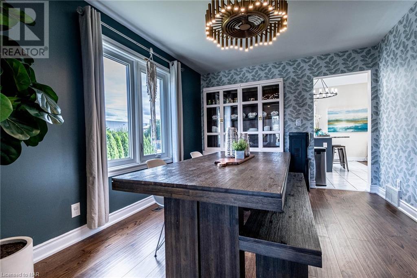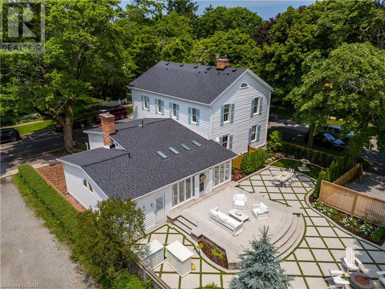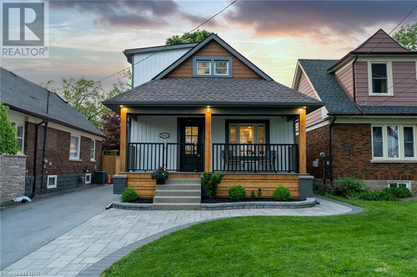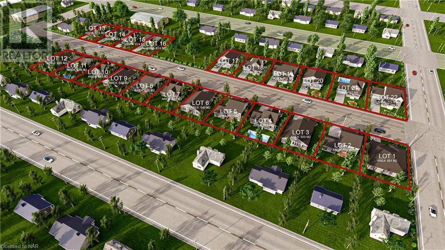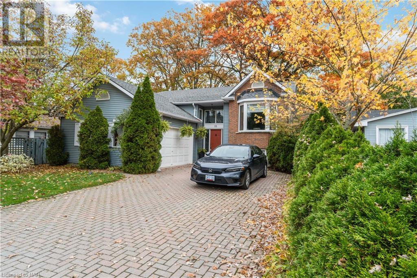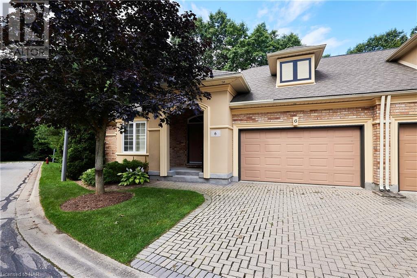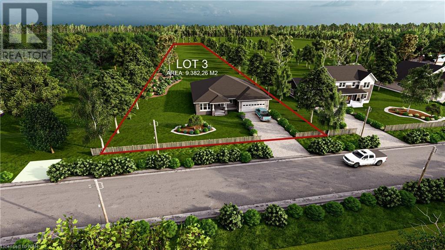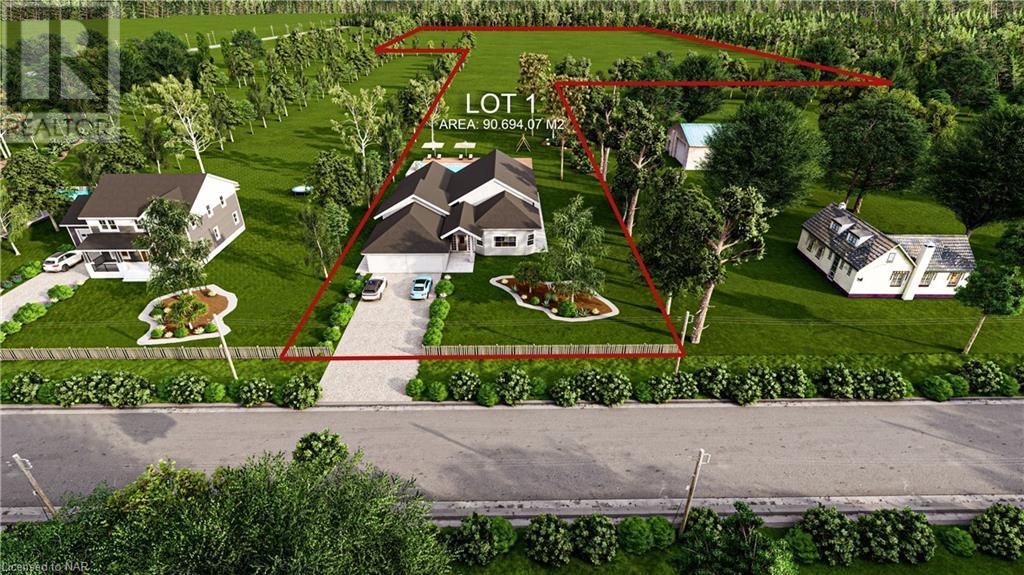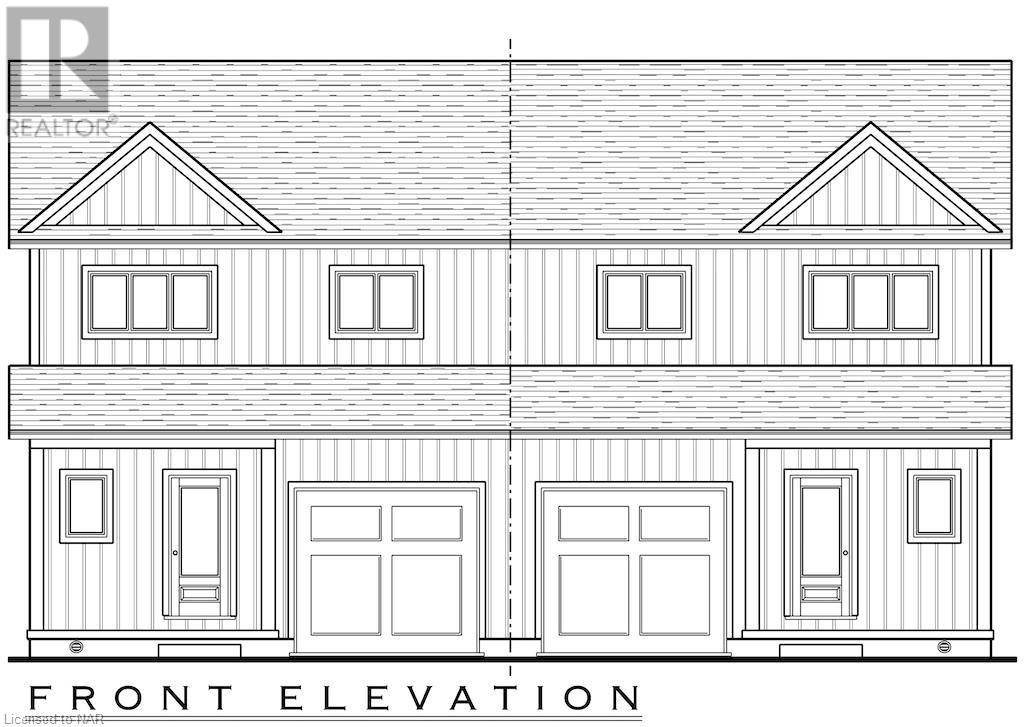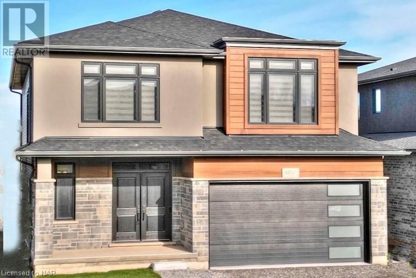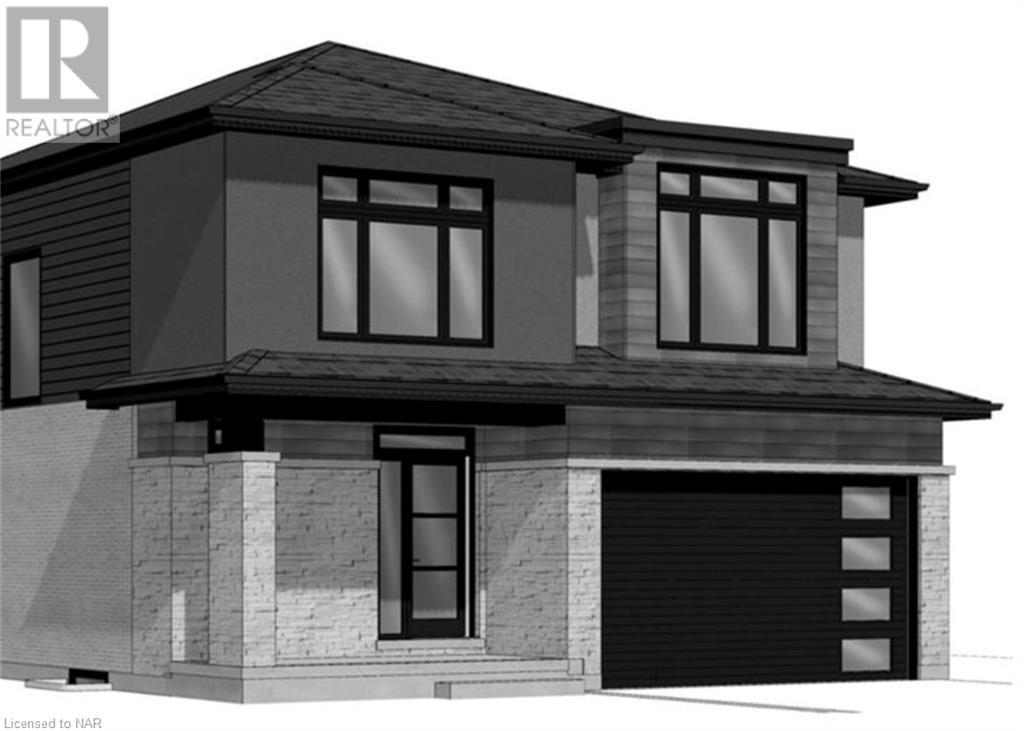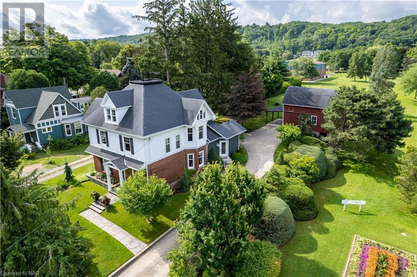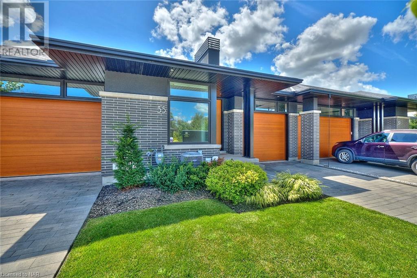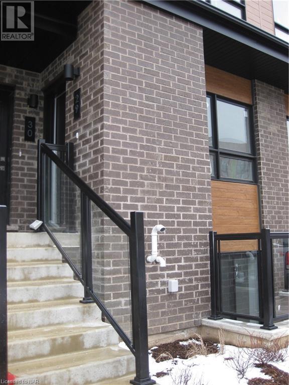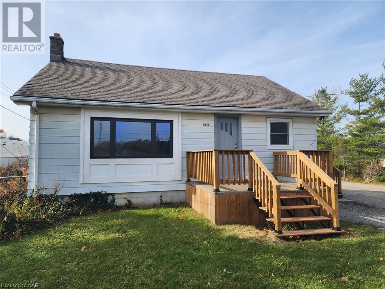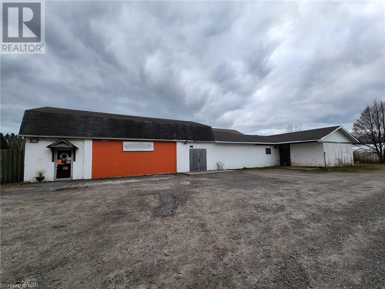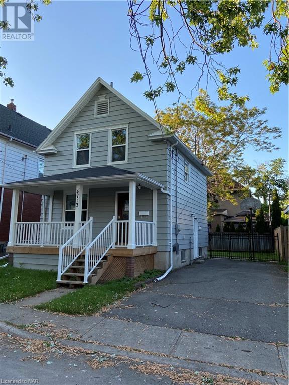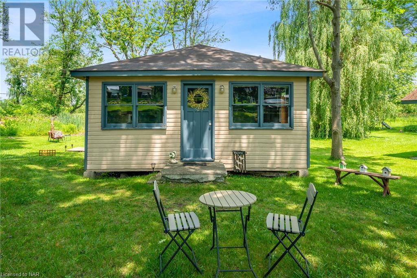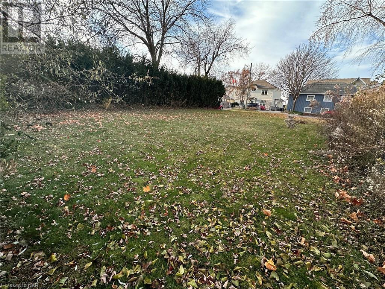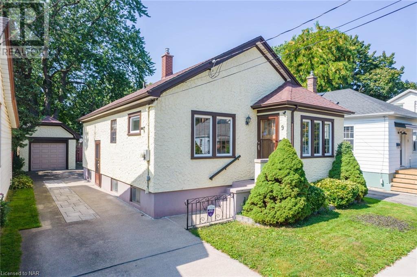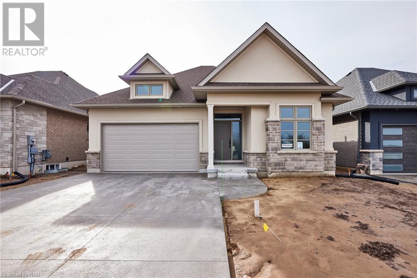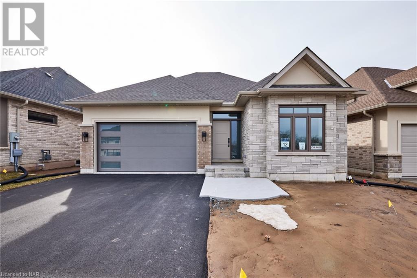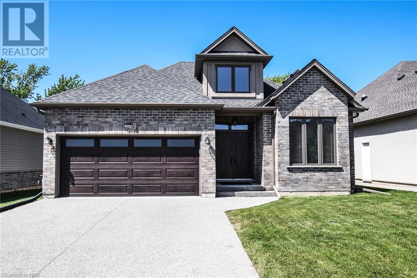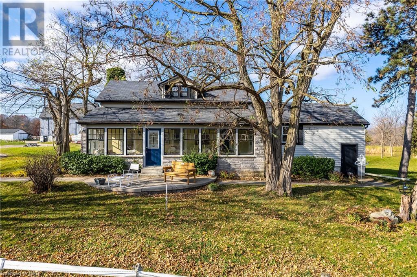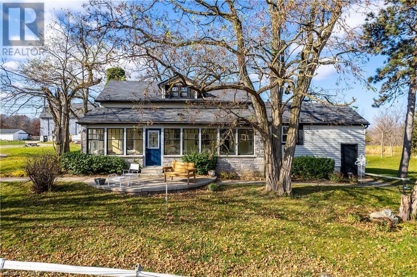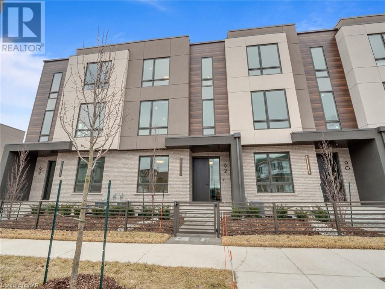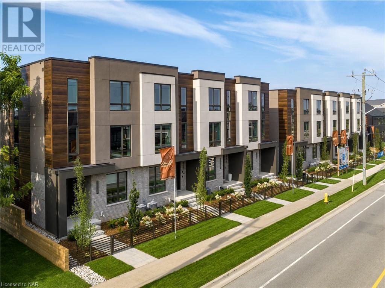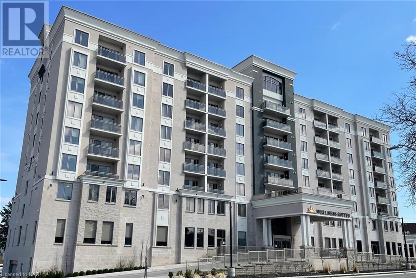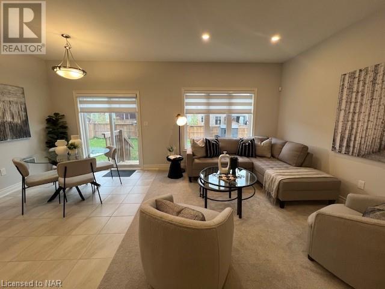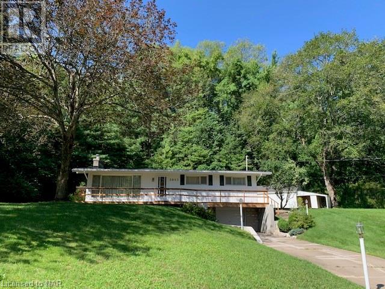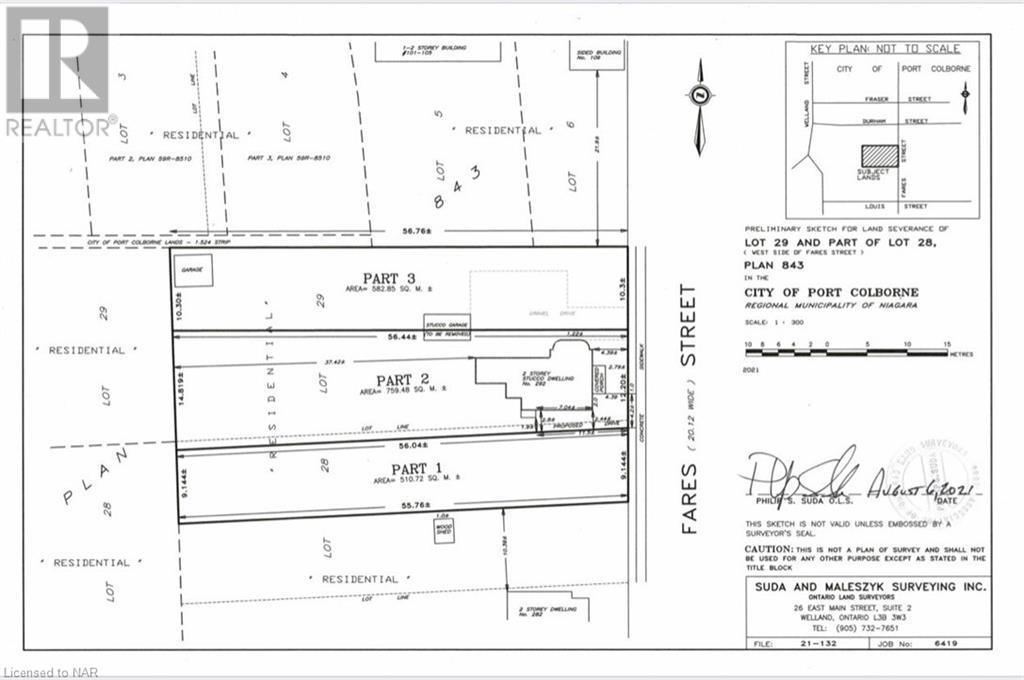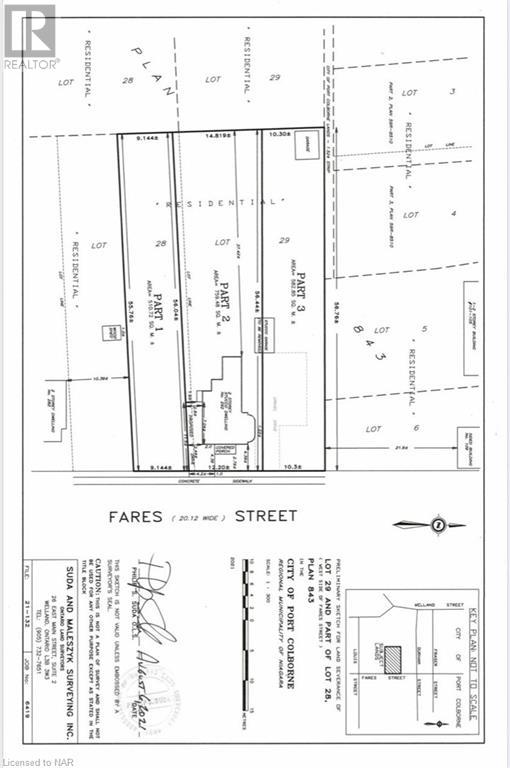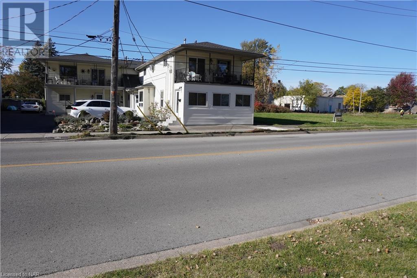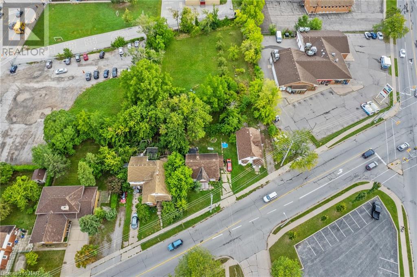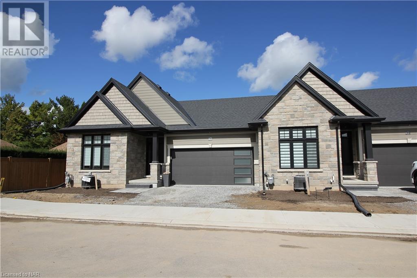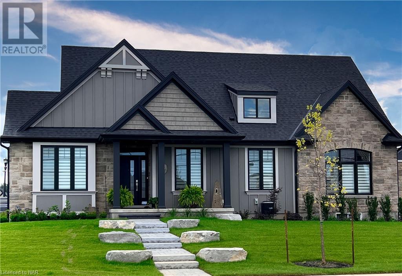Get a free no obligation home evaluation now!
Listings
24 Sikorski Avenue
St. Catharines, Ontario
**ASSUMABLE MORTGAGE OPTION AVAILABLE AT 1.64% FOR 2 YEARS** ((Contact your Real Estate Agent or the Listing Agent for more details, standard mortgage checks are still required to ensure qualification)) Welcome to your dream home in the heart of St. Catharines! This 4-bedroom, 3.5-bathroom, 2-story gem is located on a quiet cul-de-sac. With over 2300 square feet of living space, this home has been tastefully updated, including a brand-new kitchen, renovated bathrooms, and elegant engineered hardwood floors that flow from room to room. An abundance of sunlight pours in through the skylights, highlighting the open-concept design, making it perfect for both daily living and entertaining. Step outside to your private deck in the large yard, or venture to nearby amenities like grocery stores and restaurants, just a short walk away. For those who love adventure, this central location offers quick access to the highway and the wineries of Niagara-on-the-Lake, as well as a new 4km walking path just down the road. And for a little extra privacy, a convenient side entrance leads to a fully finished and updated basement, offering endless possibilities as an in-law suite, home office, or recreation area. This home is more than just a residence; it's a lifestyle. Enjoy the perfect blend of convenience, style, and comfort in a home that's sure to captivate. Don't miss your chance to make it yours! ((Hot water tank is owned. Smart Home features throughout including Thermostat, doorbell, floodlights with camera, front door lock and light switches. All updates completed within the last 5 years.)) (id:46420)
Royal LePage Nrc Realty
94 Prideaux Street
Niagara-On-The-Lake, Ontario
Located in one of the most desirable areas of Old Town, offering a beautiful marriage of old-world charm and modern upgrades. Walk to iconic Queen St. with its boutiques, restaurants and theatres or take a short stroll to the waterfront. Enjoy the serenity of Queen’s Royal Park or play a round of golf at Canada’s oldest golf course. This home showcases stunning décor such as designer light fixtures, custom drapes, valances and luxurious wall coverings. Enter through the antique door into the elegant front entry with gleaming hardwood floors throughout. The formal dining room is sheer opulence with its antique chandelier set in a plaster ceiling medallion, decorative built-in shelving and fireplace with hand-crafted mantle. The grand living room features a beautiful archway with custom millwork set between coffered ceilings with designer brass fixtures, built-in bookcase and buffet with accent mirrored wall. Bright and airy, the kitchen is definitely the heart of the home with 5 stainless steel appliances, center island, quartz countertops, Nantucket grey cabinetry, heated floors and cozy fireplace. Spacious family room with its comfortable seating centered around a fireplace with hand-crafted mantle and soaring vaulted ceiling with contemporary bubble chandeliers. A gorgeous sunken sunroom which offers floor-to-ceiling windows and 4 skylights overlooking the jaw-dropping two-tiered yard. Main floor guest retreat with ensuite. The Grand Victorian staircase features designer runner and custom wainscotting leading to the elegant and spacious landing. Each of the 3 bedrooms have beautiful hardwood flooring, the Primary bedroom with private water closet and spa-like ensuite bath with heated herringbone tile, sumptuous soaker tub, walk-in glass rain shower. Second and third bedrooms share a bath with heated marble flooring and custom vanity. A cozy rec-room and 2nd kitchen in the lower level completes this charming home. (id:46420)
Royal LePage Nrc Realty
265 Lancaster Drive
Port Colborne, Ontario
AGGREGATE CONCRETE DRIVEWAY TO BE INSTALLED AND SEALED IN FIRST TWO WEEKS OF APRIL!!! INCLUDED IN NEW PRICE. Stunning freehold townhouse luxury in Port Colborne's premier community close to the Quarry. 265 Lancaster Dr. is one of 2 middle units still available with absolutely breath-taking natural look hardwood. Welcome to the Westwood Estate Lancaster 6 Block. These are freehold townhouses that have all the modern luxury you could ask for in a bungalow that is just minutes from the Lake Erie. Luxury townhouse bungalows at its finest by a local Niagara builder that does it the right way. No expense spared with engineered hardwood throughout the main floor and 9 foot ceilings with 10 foot luxury tray ceilings in the living room and main bedroom. Once you walk up to the house you can tell this isn't cookie cutter, with true board and batten Hardie board on the front with stone skirting and all brick on the sides. The gorgeous black aluminum railing highlight the modern stairs. All the countertops in the kitchen and bathrooms are Quartz for no up keep needed. Gorgeous gas fireplace has modern white textured tile all the way to the ceiling and highlights the living room with interior blinds on the back sliders. The Primary bedroom is the ideal empty nester room with a double vanity and a walk-in shower as well as a walk-in closet. This home checks all the boxes and leaves you in perfect shape to finish the open basement that already has studded exterior walls, large windows and no rental equipment. Including the on demand water system. Building done right as the basement bathroom is a roughed in for a four piece, and comes with a 200 amp panel. Covenant on townhouses that a concrete driveway or pavers must be completed within 12 months of closing. (id:46420)
Royal LePage Nrc Realty
78 Mackenzie King Avenue
St. Catharines, Ontario
Nestled in a prestigious new enclave along Welland Canal Parkway in St. Catharines, this remarkable two-year-old, 2364 sq.ft custom-built home embodies elegant living. Crafted with meticulous attention, this three-bedroom, 2.5 bathroom residence harmoniously combines premium craftsmanship and opulent design. Enter the expansive foyer featuring sparkling lighting, uniquely artistic tile to hardwood transition, a spacious closet, powder room, and mudroom leading to the garage. The open-concept family room with a cozy gas fireplace boasts hardwood floors and seamlessly connects to an elegant kitchen and dinette—an elevated culinary haven illuminated by natural light through generous windows and with pot lights throughout. The chef's delight kitchen highlights a sizeable centre island, custom-built cabinetry, granite counters, ceramic tile, and sophisticated lighting. Thoughtful features like a walk-in pantry, R.O. Water Purification System, drawer-style microwave, electric glass top stove, and patio doors leading to a covered concrete deck enhance both functionality and style. Ascend the contemporary staircase to a versatile loft on the second floor with exquisite chandelier and a serene master bedroom with a walk-in closet and luxurious ensuite featuring exquisite tiling, quartz counters, dual sinks, custom glass shower, and relaxing soaker tub. Two additional bedrooms feature rounded windows and large closets. Upper-floor laundry room and second bathroom have ample storage and elegant tiling. The lower level presents a newly finished rec room, 680 additional sq.ft, with nine-foot ceilings and luxurious vinyl flooring—a versatile space, with ample storage room plus cold storage, and fittings for a future bathroom. Located near Niagara Outlet Collections, schools, and amenities, this home provides easy access to highways and the adjacent 42km Welland Canal Parkway Trails—a retreat for families and nature enthusiasts alike. (id:46420)
Royal LePage Nrc Realty
27 Beachwalk Crescent
Crystal Beach, Ontario
Welcome to 27 Beachwalk. This Coastal bungalow is located in the Beachwalk Community just up the road from Bay Beach in beautiful Crystal Beach Ontario. This home offers 2 beds and 2 baths with the primary featuring a walk in closet and ensuite with double sinks. The bright open concept home has high end LVP flooring throughout. The living area is bright with pot lights and sliding doors to the backyard. The kitchen is a chef's dream offering 42 cupboards, under-mount lighting, tiled backsplash, quartz countertops and a Blanco granite composite sink plus a large island for all to gather around. The entrance is bright with updated lighting fixtures and the front porch offers a clean facade with an Epoxy finish. The full basement is a blank slate ready for you to make it your own, but does offer a 3 piece rough in and large egress window which gives this basement endless possibilities in the future. The panel has been upgraded to 200 amp so if you have an electric car, we have you covered and there is a garage door opener installed too. If you aren't feeling beachy but want to head into town, Ridgeway is only a short bike ride away offering shops, restaurants and a brewery. The QEW and the Peace Bridge are only a moment's drive away Make this your year-round residence or a charming vacation retreat. (id:46420)
Royal LePage Nrc Realty
5901 Murray Street
Niagara Falls, Ontario
This extensively renovated 1 ½ storey residence sits conveniently close to major amenities, delivering a superior living experience. Boasting three bedrooms and two bathrooms, it has undergone a remarkable transformation, emerging as a move in ready property. The exterior showcases delightful board and batten siding, complemented by an interior that welcomes you into an open-concept living, dining, and kitchen space. The kitchen, a chef's delight, features soft-close cabinetry, exquisite quartz countertops, and top-of-the-line appliances. Laminate flooring on the main level imparts both coziness and durability. A main-floor bedroom adds to the convenience, with two more on the second floor. The two fully renovated bathrooms exhibit contemporary fixtures and finishes, while professionally designed closets offer abundant storage. The basement boasts versatile vinyl plank flooring, and new windows flood the space with natural light. Updates to the roof, furnace, HRV system, and air conditioning ensure optimal functionality and efficiency. Modernized electrical and plumbing, along with the addition of a sump pump, enhance the property further. Outside, a composite front porch provides a relaxing spot, an elegant interlocking front walkway adds charm, and a spacious back deck is perfect for entertaining. This property seamlessly combines exceptional craftsmanship with a prime location, creating an ideal residential oasis. Don't miss the chance to own this fully-equipped home that strikes the perfect balance between elegance and functionality. (id:46420)
Royal LePage Nrc Realty
N/a Shayne Avenue
Fort Erie, Ontario
Major progress has been made over the last two years, resulting in a draft plan approval for 22 premium sites, each having more than a 60-foot frontage, in the Crescent Park district of Fort Erie. The approval, accompanied by conditions, allows the servicing of these 22 plots along the future Shayne Avenue. Each future development site offers at least 60' x 110' in size, all zoned as R1 to harmonize with the surrounding community. This presents a highly promising opportunity for developers or builders interested in creating an affluent residential area, consisting entirely of single-family detached homes. This optimal area offers immense potential for establishing a community with homes valued at a million dollars or more. Additionally, there is an option of engaging 3 or 4 available builders, should an investor be seeking individuals to construct these dwellings. (id:46420)
Royal LePage Nrc Realty
15 Wilberforce Avenue
Niagara-On-The-Lake, Ontario
Imagine a nature-rich, world-away experience barely a minute’s drive from the quaint shops, cafes, restaurants, heritage golf club and world class theatres of Canada’s prettiest town, historic Niagara on the Lake. Imagine sunsets so spectacular and so unparalleled a view of far-away Toronto that they draw sightseers from all across the GTA to a hidden gem of a park that’s mere steps away from your front door. Imagine a generous, walkout rear deck overlooking a wetland that’s home to a delightful array of protected species adjoining a neighbourhood so full of varied and charming homes that it’s postcard-perfect in every season. You’ve just imagined life in Chautauqua, home to this spacious, custom-built, dual level abode sheltered among the ancient oaks. Open concept living and dining areas allow for cosy, richly-carpentered fireside family times together or for larger gatherings (did we mention the two, full levels?) before/after a celebrated Shaw Festival show, a concert, a festival or one of many unique winery events. Add that the kitchen and all bathrooms have been fashionably updated, featuring caesarstone quartz countertops and kitchen appliances purchased in 2021 and you’ve latched onto a truly enriching destination that’s a one-of-a-kind find. Welcome home. (id:46420)
Royal LePage Nrc Realty
42 Concord Street Unit# 6
Fonthill, Ontario
Welcome to 42 Concord unit 6. This 2 bedroom bungalow townhome offers a full walkout basement that overlooks serene and private greenspace behind the home. Step inside to find a spacious open concept layout that includes a formal family room, living room/dining room with gas fireplace, a large well equipped kitchen with pantry & access to the private deck (with retractable awning), a 3 piece bathroom, 2nd bedroom and a large primary bedroom with walk-in closet and private 4 piece ensuite bathroom. The home's basement has been finished to include 2 spacious rec rooms, a 3 piece bathroom and a large storage/utility room. Furnace less than 2 years old and custom shutters throughout. Whether you are enjoying your morning coffee/tea or a nightcap on either the lower patio or upper deck, the backdrop of mature trees and elegant landscaping will make this one of your favourite places in the world. Parking for 3 is available between the attached double car garage and the interlocking brick driveway. With only 16 units on site, this is truly a rare find. A lovely gazebo in the center of this townhome community allows for great conversations with your friendly neighbours and is another great place to relax. A modest condo fee of $520 per month takes care of your exterior maintenance (including grass cutting and snow removal, windows, doors and roof maintenance) - life could not be easier here! They don't build them like this anymore. Book your private appointment today! (id:46420)
Royal LePage Nrc Realty
Lot 3 Rathfon Road
Wainfleet, Ontario
Perfect time before interest rates drop and values rise to plan your dream home. VTB AVAILABLE FOR BUYERS TO HELP PURCHASE!! 2.31 acres of a prime building lot in a prime location only 3 mins walk to the lake. Approved to build with the township of Wainfleet with builder available, to built to suit, (Portfolio of builds available) or even bring your own builder!! This type of property truly could be your dream location to build your dream home. All setbacks and conditions to build with city available upon request. Ideal to build raised bungalow or bungaloft but has room for 3 car garage and can be as big as you want to build. Must be built with septic and cistern. Natural gas and high speed internet available. This is one of 3 lots, two others have been severed and approved with the city of Wainfleet. (id:46420)
Royal LePage Nrc Realty
Lot 1 Rathfon Road
Wainfleet, Ontario
Perfect time before interest rates drop and values rise to plan your dream home. VTB AVAILABLE FOR BUYERS TO HELP PURCHASE!! 22.41 acres of a prime building lot in a prime location only 3 mins walk to the lake. Approved to build with the township of Wainfleet with builder available, to built to suit, (Portfolio of builds available) or even bring your own builder!! This type of property truly could be your dream location to build your dream home. All setbacks and conditions to build with city available upon request. 3 car garage can easily fit on this property, and you can basically build whatever home you desire. Must be built with septic and cistern. Natural gas and high speed internet available. This is one of 3 lots, two others have been severed and approved with the city of Wainfleet. (id:46420)
Royal LePage Nrc Realty
0 Courtwright Street
Fort Erie, Ontario
R3 LOT APPROVED F0R SEMI-DETACHED RESIDENTIAL HOMES. R3 ZONING PERMITS MANY USES. GAS, WATER, HYDRO AT THE ROAD. GREAT LOCATION 1.9KM FROM QEW, 3.6KM FROM PEACE BRIDGE - USA BORDER, CLOSE TO SCHOOLS, DOWNTOWN, BEACHES, SHOPPING, RESTAURANTS, ETC. NIAGARA RIVER VIEWS STEPS AWAY AT THE END OF COURTWRIGHT. LOCATED BETWEEN 228 AND 222 COURTWRIGHT. CURRENTLY A GARAGE ON THE PROPERTY. DRIVE BY. (id:46420)
Royal LePage Nrc Realty
17 Samuel Avenue
Fonthill, Ontario
TO BE BUILT: Starting at $950,000 you could build a custom two storey 4-bedroom home with a double car garage and separate entrance for potential in-law suite. Your custom build by Accent Homes Niagara (www.AccentHomesNiagara.com) is on a delightful 40ft x 104ft lot in Saffron Estates. Spanning 2280 square feet on the main and upper floors with a basement level unfinished and ready for a future recreation room and additional bathroom. The main floor features an open-concept kitchen and dining room with sliding patio doors leading to the covered rear deck. All four bedrooms are situated on the upper level, including a primary bedroom complete with a walk-in closet and ensuite. Enjoy the convenience of the double-car garage walk in and second floor laundry. This fantastic value includes beautiful finishes, and the buyer has the freedom to customize the home at an additional cost. Welcome to your future home, a stunning custom-build by Accent Homes Niagara. Sample pictures from previous AccentHomesNiagara.com builds. Located in one of Niagara's most desirable new neighbourhoods, just minutes away from all the conveniences of Fonthill. (id:46420)
Royal LePage Nrc Realty
19 Samuel Avenue
Fonthill, Ontario
TO BE BUILT: Starting at $950,000 you could build a custom two storey 4-bedroom home with a double car garage and separate entrance for potential in-law suite. Your custom build by Accent Homes Niagara (www.AccentHomesNiagara.com) is on a delightful 40ft x 104ft lot in Saffron Estates. Spanning 2280 square feet on the main and upper floors with a basement level unfinished and ready for a future recreation room and additional bathroom. The main floor features an open-concept kitchen and dining room with sliding patio doors leading to the covered rear deck. All four bedrooms are situated on the upper level, including a primary bedroom complete with a walk-in closet and ensuite. Enjoy the convenience of the double-car garage walk in and second floor laundry. This fantastic value includes beautiful finishes, and the buyer has the freedom to customize the home at an additional cost. Welcome to your future home, a stunning custom-build by Accent Homes Niagara. Sample pictures from previous AccentHomesNiagara.com builds. Located in one of Niagara's most desirable new neighbourhoods, just minutes away from all the conveniences of Fonthill. (id:46420)
Royal LePage Nrc Realty
8b Shores Lane
Crystal Beach, Ontario
QUICK CLOSING available! Introducing the final phase of this new exciting condo community, The Shores by Marz Homes in Crystal Beach! This incredible new Villa Townhome features an awesome and efficient layout, maximizing both the space within the home as well as your enjoyment of the lifestyle the Shores has to offer! This 1147 sf 2 bedroom, 2 bath upper unit also features an east facing covered balcony, a perfect place to enjoy a glass of wine or morning coffee. Complete with an oversized garage measuring a total of 10'x33.8' and partial basement. A villa townhome is ideal for anyone who is looking for a carefree, stress-free, low maintenance lifestyle! There is not a thing to do inside or out. Paved driveway, sprinkler system, sod front and back, and exclusive use of a portion of the backyard. This home features over $19k in upgrades, including vinyl wood-look flooring, electric fireplace with mantle, quartz countertops in the kitchen and bathrooms, and upgraded kitchen cabinetry and island! Wonderful bright and airy open concept layout. The Shores is truly a unique lifestyle. Surrounded by the awards winning South Coast Village community, and moments from the shores of Lake Erie, the Shores offers amenities not commonly found in new communities, including a clubhouse, swimming pool and sport court less than a 1 minute walk away! An amazing care free lifestyle. Located only steps away from the rejuvenated village of Crystal Beach featuring Water Front Park, the new Bay Beach Park with Caribbean quality sand, as well as many new restaurants and shops, not to mention historic Ridgeway, QEW, the USA as well as less than 90 minutes from Toronto! (id:46420)
Royal LePage Nrc Realty
110 Main Street E
Grimsby, Ontario
Possibly one of the finest century estate homes in the town of Grimsby's historic district. Panoramic views of the Niagara Escarpment and gorgeous Centennial park. Send your kids to school out the back door directly to fantastic Nelles School, one of the finest elementary schools in the Region! This home has been extensively renovated on all three floors. Solid wood kitchen with 5 b/i appliances and granite counters. Mud room with 3-pc bath and heated floors. Old World Charm! Entry foyer with bevelled glass oak door, quarter sawn oak panelling with rare antique hand-crafted tin lantern. Included is a custom TV cabinet in family room. Updated Anderson double-laminated windows. 9' ceilings on main floor. Formal living and dining rooms with hardwood floors. Stately primary bedroom with 3 piece ensuite plus 3 bedrooms on second floor and 3-pc family bath. 3 more bedrooms on third floor with zoned AC units. Finished basement with rec room and workshop. Back of home features interlocking patio with BBQ gas hook-up. Solid concrete driveway up to old classic barn. Approx 1/2 acre professionally landscaped lot with mature rhododendron bushes, specialty winter plantings, fed by irrigation system. Rustic 3-level barn for storage/workshop. Stroll to downtown Grimsby's dining district or up to Bruce Trail for hike. QEW access 1 km away. Short hop to Buffalo/Pearson Airports. Your family will be eternally grateful for you investing in this home! (id:46420)
Royal LePage Nrc Realty
35 Taliesin Trail
Welland, Ontario
LOVE YOUR LIFE! LIVE YOUR LIFESTYLE! Lots to love here in this exclusive luxury bungalow townhouse condominium built by reputable and highly sought out Award Winning Rinaldi Homes (Niagara)! Located in an enclave of only 17 Townhomes in Draper's Creek! Modern top craftmanship and quality meet the highest standards! Located on A Quiet Cul-de-sac With No Rear Neighbours. Modern/contemporary front facade, enjoy 9 ft. ceilings on the main floor with 14' alcove ceiling in soaring Great Room with floor to ceiling multi-pane window. Designer Artcraft Kitchen with Quartz counters, Fisher Paykel top of the line Appliances included Gas Stove, double drawer built in dishwasher, Undermount Lighting with plenty of cabinetry overlooking eat-in dinette and Great Room. Basement finished with extra Bedroom, 3 pcs bath, Recreation Room with rough in for wet bar & unfinished storage area to store or add a room if desired. Covered Rear patio off the Great Room to entertain with built in gas line. Beautifully finished paver stone driveway and scalloped walkway entrance. What is there not to like here? Very modern & attractive! Ease of mind with Existing Tarion warranty remaining - approx. 5 years. Live in premium location, turn-key and enjoy easy living with with all your outdoor snow and grass a thing of the past! Put your feet up here! See attached video! (id:46420)
Royal LePage Nrc Realty
7472 Mountain Road Unit# 1
Niagara Falls, Ontario
LAST UNIT LEFT! Massive size bungalow and basement (over 1700sf main floor plan)! A very rare find is its 2 basement AND 2 garage access! Yes! The basement has its own separate entrance AND garage access (view/click on media/Video Tour to see the lay-out). Also 6 extra large basement windows with rough in for bathroom and kitchen. 200 amps. This is SO ideal for having a totally separate in-law suite AND still have half of the basement with your own bright and spacious extra living space! Fantastique luxurious curb appeal with its stucco and stone exterior finishes, double wide concrete driveway and 2-car garage. Open concept design, so many luxurious features: 10’ flat ceilings with vaulted ceiling in the great and dining room, gorgeous white kitchen with crown molding and soft closing drawers, extra large island, quartz counter tops, trendy light fixtures, gorgeous dining chandelier, fireplace with mantel, transom windows throughout main level, wide plank flooring, ensuite double sink, large shower, soaking tub, walk-in closet. Main level laundry room. Covered patio. 200-amp electrical service, insulated basement, central vac rough in. NO rentals; furnace, central air and superior quality water heater are owned. Situated in the prestigious North end of Niagara Falls on Mountain Road in an exclusive community of 3 Townhomes. Near Firemen’s Park. Quick/easy access to QEW hwy. Just minutes from our famous Falls entertainment and shopping malls. Furniture negotiable for sale to Buyer. *The Green space property South of this property: The area is to be shared with the occupants of the 55+living community, 4 story building which will be built in 2025 +/-. The right to use the space is contained in the easement which is registered. See photo #43 for estimated measurements. (id:46420)
Royal LePage Nrc Realty
6705 Cropp Street Unit# 29
Niagara Falls, Ontario
The Cannery District was designed to offer new stylish living in the heart of Niagara. An amazing opportunity to rent this brand new Stacked Townhome with sunken patio. Open concept floorplan, bright kitchen with quartz counter top, featuring combination living/dining room, convenient 2 pc washroom, vinyl plank flooring, air conditioner, 2 bedrooms on lower level each include a 4 piece washroom. Brand new appliances, window coverings to be installed. Tenant is responsible to cut the small patch of grass at the back of the unit and remove snow on stairs and walkway. First and last months rent, rental application, TransUnion credit report, proof of income, letter of employment, references, liability insurance and 2 most current pay stubs. $1990 per month plus utilities and rental hot water heater. (id:46420)
Royal LePage Nrc Realty
5161 Stamford Street
Niagara Falls, Ontario
***All Inclusive***RARE FIND 1-Bedroom Basement Apartment with Separate entrance and parking in Niagara Falls Discover the ideal blend of comfort and convenience in this charming 1-bedroom basement apartment, nestled in the heart of Niagara Falls. Perfect for singles or couples, this space offers a serene living environment close to a host of amenities and attractions, catering to those who appreciate a balanced lifestyle. Highlights of the Apartment: Cozy Bedroom: Ample space for a queen-sized bed, ensuring a restful night's sleep. Efficient Bathroom: Well-kept and practical, meeting your daily needs with ease. Generous Living Area: A welcoming space for relaxation and entertainment. Compact Kitchenette: Comes with essential appliances, simplifying meal preparation. Note: Please be aware that this unit does not include a washer and dryer, the hook ups are there for you to bring your own. Utilities Included: Rent covers all utilities, simplifying your monthly expenses. Parking: Benefit from one designated parking spot. Strategic Location: Enjoy easy access to local shops, dining, and public transport. This basement apartment represents an outstanding opportunity for affordable living in Niagara Falls. It's a perfect mix of essential home comforts and the advantage of being in a prime location. Ideal for those seeking a straightforward, inclusive living experience. (id:46420)
Royal LePage Nrc Realty
1410 Balfour Street
Fenwick, Ontario
Discover the ideal fusion of work and living at 1410 Balfour St in Fenwick. This property boasts a charming residential dwelling featuring 2 bedrooms and 1 bathroom which was just recently freshened up, alongside a COMMERCIAL building that could be used as a workshop, garage and/or storage. The COMMERCIAL building already does have one COMMERCIAL tenant renting which provides extra income. The expansive 118 by 280-foot lot, ZONED for COMMERCIAL-RURAL use, provides limitless potential. Nestled in a prime location, it's a versatile space that could be tailored to your lifestyle. Don't miss the chance to make 1410 Balfour St your unique haven—where creativity meets comfort. The COMMERCIAL building in the back behind the house is 5272 sqft total. 3810 sqft is the main floor plus 1462 sqft upstairs. A commercial tenant rents the front part of the commercial building. There is approx 1700 sf of grade level space available in the commercial building at the back. (id:46420)
Royal LePage Nrc Realty
1410 Balfour Street
Fenwick, Ontario
Discover the ideal fusion of work and living at 1410 Balfour St in Fenwick. This property boasts a charming residential dwelling featuring 2 bedrooms and 1 bathroom which was just recently freshened up, alongside a commercial building that could be used as a workshop, garage and/or storage. The commercial building already does have one commercial tenant renting which provides extra income. The expansive 118 by 280-foot lot, zoned for commercial-rural use, provides limitless potential. Nestled in a prime location, it's a versatile space that could be tailored to your lifestyle. Don't miss the chance to make 1410 Balfour St your unique haven—where creativity meets comfort. The building is 5272 sqft total. 3810 sqft is the main floor plus 1462 sqft upstairs. The house is 810 sqft with an unfinished basement. The tenant rents the front part of the commercial building. HOUSE ROOM SIZES: Kitchen: 12’ 5” BY 8’ 9” Living Room: 20’ BY 12’ 6” Bedroom 1: 9’ BY 12’ 2” Bedroom 2: 9’ BY 8’ 6” Bath: 9’ BY 5’ (3PC) (id:46420)
Royal LePage Nrc Realty
4713 Cookman Crescent
Niagara Falls, Ontario
This Lovely Fully Renovated Home is nestled in a Family Friendly neighbourhood just steps from Clifton Hill and The Falls. Walk to the Falls, restaurants & major entertainment such as Casino Niagara, Falls View Casino Resort, Fallsview Indoor WaterPark & Hard Rock Cafe; Close To Niagara Centre For The Arts, Bond School Of Music & Niagara General Hospital. New Windows, Flooring & All Appliances. Many job opportunities in this Tourist Area. Fully Furnished. 2 vehicle parking spaces, great backyard, and front porch.This Home would be perfect for a First Time Home Buyer or an Investor looking to add a Property to their Rental Portfolio. (id:46420)
Royal LePage Nrc Realty
10340 Lakeshore Road W
Port Colborne, Ontario
BY APPOINTMENT ONLY. Welcome to our cozy cottage in Port Colborne! With this blank canvas you can create your own masterpiece. This charming retreat features three bedrooms and is located in close proximity to Lake Erie and the beautiful beach. While the cottage needs updating on the inside, it still offers a comfortable and inviting atmosphere for your stay. The open-concept living area provides a cozy space to relax after a day of exploring, with comfortable seating and natural light streaming through the windows. Newly updated electrical was just completed. Being close to Lake Erie, you'll have easy access to the beach and all the water activities it offers. Take a leisurely stroll along the shoreline, go for a swim, or simply relax and soak up the sun. Additionally, the cottage is conveniently located near Port Colborne Country Club, perfect for golf enthusiasts. If you're looking to explore the town, West Street downtown is just eight minutes away. Here, you'll find a variety of shopping boutiques and bars to enjoy. You can also take in the picturesque view of ships coming. Or go watch the boats docking in at Sugarloaf Harbour Marina, located just 3 km away. Come and experience the beauty of Port Colborne and the close proximity to Lake Erie from our charming cottage. Whether you're seeking a relaxing beach vacation or looking to explore the town's attractions, this cozy retreat is the perfect choice for you. (id:46420)
Royal LePage Nrc Realty
7 Josephine Street
St. Catharines, Ontario
Welcome to 7 Josephine Street. Move in and rent out the 2 accessory suites to help off set your mortgage! This Turn Key, Two Storey, Multi-Unit Building offers 3 full units with two driveways and a large backyard. Basement and Upper Unit are currently occupied with market leases in place. Main Level 2 Bedroom Unit is currently vacant, newly renovated and ready for you and your family or another tenant. Updates include, vinyl siding, new flooring, entrance, front deck, stove, garbage shed, new driveway gravel, and reinforced exterior staircase to 2nd floor suite. The Home features Two, 2 Bedroom Apartments with 4 Pc Bathrooms and a 1 Bedroom Accessory Unit with 3 Pc Bathroom. All come complete with Full Kitchens, Large Living Rooms and Individual In-Suite Laundry. Current rents are as follows: Main Floor 2 Bedroom Unit: Vacant: Market Rent TBD. Second Floor 2 Bedroom Unit: $1010/Month Tenant Pays their own Hydro, Basement Accessory Unit: $1419/Month All Inclusive. Furnace, Hot Water Heater and Roof are all 10 years old. Situated in Western Hill with close proximity to bus routes, major highways, Downtown St. Catharines and tons of Amenities. (id:46420)
Royal LePage Nrc Realty
3 Peel Street
St. Catharines, Ontario
This is a great opportunity to build your new dream home right here in Port Dalhousie!! A fantastic opportunity with this 49.54x102.1 lot! Minutes to Lake Ontario, and the buzzing heart of Port Dalhousie! The City of St. Catharines public swimming pool, Henley Island, Lakeside Park, the Pier, Rennie Park and The Harbour Walkway Trail are all SO close by!! Build your dream home and enjoy the sun set over the lake from your porch and/or front yard can be seen directly down Masefield Avenue! This property is directly beside Abbey Mews park/playground. QEW access is only 6 minutes away!! Ask Listing broker for additional details, survey and building plans. (id:46420)
Royal LePage Nrc Realty
9 Water Street
St. Catharines, Ontario
DOWNTOWN LOCATION & PRIDE of OWNERSHIP! Welcome to 9 Water Street offering 3 Bedrooms & 1.5 Bath Bungalow with a DETACHED garage and PRIVATE concrete driveway on a 40 x 89 ft. Lot. Centrally located DOWNTOWN, WALK to WORK and SCHOOLS (elementary & secondary), Parks, BUS Route, Highway access for commuting, medical, shopping, Performing Arts & Meridian Centre. Best of both worlds with energy efficient hot water radiant heat (2023) and cooling with a central air system (2019) throughout the home for added comfort. Main floor features high ceilings, entertaining areas including formal Dining with transom window, Living Rm with faux fireplace mantel & wall sconces for ambience, Kitchen nearby with cabinetry to ceiling & Pantry. Dinette area to enjoy your morning coffee too. Spacious Bedrooms at the rear with 4pc Bath nearby. Need more space, Basement is partially finished with 2nd Kitchen, huge Rec Room, 2pc Bath for convenience & plenty of storage areas. Side door entrance to easy access to driveway and Backyard to a partially fenced yard & patio area, gutter guards on eavestroughs. There’s room for gardens and kids to play. Many opportunities await you with this little gem in the heart of downtown! Offers will be welcomed on April 24, 2024! (id:46420)
Royal LePage Nrc Realty
485 Thorold Road Unit# 306
Welland, Ontario
Finally!!! Yes you can have home ownership! This sweetie has a few great possibilities.One option if you want to downsize and have the ease of locking and leaving, not to mention you can give away your snow shovel and mower! Maybe you just haven't been able to get into the market for this price. This condo has an excellent residential location. Walk to groceries, or enjoy lovely Maple Park. This bright and airy unit has a west facing balcony for roads of natural light and a great place for your container gardening or coffee. This price point puts you in a really great part of Welland for costs that will rival renting. There's a party room and lounge area and very convenient onsite laundry facilities. A spacious and open concept layout and great natural light with a cute galley kitchen. Located on a bus route and within walking distance to schools and shopping. Come take a look for yourself! (id:46420)
Royal LePage Nrc Realty
454 Old Course Trail
Welland, Ontario
Welcome to Riverside at Hunters Pointe! This exquisitely appointed bungalow is ready and waiting for you! Known as the Newburg Transitional design, this beautiful home offers 2 + 1bedrooms, 3 bathrooms, a full double car garage and upgrades galore. The main floor offers 9' ceilings, luxurious tile and engineered hardwood floors, large 2nd bedroom with its own ensuite, office, powder room, a stunning custom kitchen complete with quartz countertops & tiled backsplash, dining area, spacious living room with modern electric fireplace & access to the covered deck, separate laundry room and a gorgeous primary bedroom suite with walk in closet and a spa inspired ensuite bathroom. Travel down the wood staircase to find a large rec room with wet bar and gas fireplace, a full 3 piece bathroom, the 3rd bedroom and plenty of storage/space for you to create an additional bedroom. Association fee of $262 per month provides you access to the private neighborhood amenities such as the indoor salt water pool, state of the art fitness centre, tennis courts, hot tub & sauna, games room, library, and banquet centre. Snow removal, grass cutting, an inground sprinkler system and a monitored security system are also included in the fee. Easy access to shopping, restaurants, the Welland Canal and highway 406 from this fabulous north Welland location. Life could not be easier at Hunters Pointe! Book your private showing today to experience the legendary luxury that Lucchetta Homes offers. (id:46420)
Royal LePage Nrc Realty
464 Old Course Trail
Welland, Ontario
Welcome to Riverside at Hunters Pointe! This exquisitely appointed bungalow is ready and waiting for you! Known as the Dundee Transitional design, this beautiful home offers 2+1 bedrooms, 3 bathrooms, a full double car garage and upgrades galore. The main floor offers 9' ceilings, luxurious tile and engineered hardwood floors, a spacious foyer, large 2nd bedroom, 4pc bathroom, a stunning custom kitchen complete with quartz countertops & tiled backsplash, dining area, spacious living room with gas fireplace & access to the covered patio, separate laundry room and a gorgeous primary bedroom suite with walk in closet and a spa inspired ensuite bathroom. Travel down the beautiful glass and wood staircase to find a large rec room, a full 3 piece bathroom, the 3rd bedroom and plenty of storage/space. Association fee of $262 per month provides you access to the private neighborhood amenities such as the indoor salt water pool, state of the art fitness centre, tennis courts, hot tub & sauna, games room, library, and banquet centre. Snow removal, grass cutting, an inground sprinkler system and a monitored security system are also included in the fee. Easy access to shopping, restaurants, the Welland Canal and highway 406 from this fabulous north Welland location. Life could not be easier at Hunters Pointe! Book your private showing today to experience the legendary luxury that Lucchetta Homes offers. (id:46420)
Royal LePage Nrc Realty
3990 Village Creek Drive
Stevensville, Ontario
BEAUTIFULLY BUILT AND KEPT BUNGALOW IN DESIRABLE NEW NEIGHBOURHOOD IN STEVENSVILLE. SPACIOUS OPEN CONCEPT MAIN FLOOR IS PERFECT FOR ENTERTAINING THE EAT IN KITCHEN HAS EASY ACCESS TO THE COVERED PATIO FOR BBQING AND OUTDOOR ENTERTAINING. ENJOY THE HOT TUB AS THE WINTER MONTHS APPROACH (id:46420)
Royal LePage Nrc Realty
3814 Mountain Road
Lincoln, Ontario
Rare opportunity to own a landmark Equestrian centre on over 20 acres of farmland on the Beamsville Escarpment! Prime location with 1000' of frontage and 3 km to town and 6 km to QEW. The main farmhouse was built in 1880 and features an oversized, enclosed front porch in which to sit and enjoy endless views of the countryside. Enter into the spacious living room from which to greet family and friends. Formal dining room with tin ceiling looking over the deck at the back of the home. Country kitchen, laundry room, storage and guest bath off front part of house. The main floor continues with additional family room currently being used as an office and additional sitting/dining rooms, a second enclosed porch and additional storage space. The piece de resistance is the huge deck accessible from the dining room on the main level. The deck overlooks the vast, heart-shaped pond with waterfall and is perfect for dining, grilling and entertaining in the serenity that surrounds this property while enjoying majestic sunsets. Three bedrooms up plus family bath and additional storage. The property has 2 driveways , one leading to the main house and the other to several barns, a large riding arena, an outdoor riding ring and outbuildings. There is a long history of rental income. Barns were built in 1900 and 1968. Property is serviced by several wells, has natural gas, septic tank and bed at house and 2 additional tanks for barns and apartment. Property is being sold in as is/where is condition. Long term development prospects or build your dream estate! Endless possibilities! (id:46420)
Royal LePage Nrc Realty
3814 Mountain Road
Lincoln, Ontario
Rare opportunity to own a landmark Equestrian centre on over 20 acres of farmland on the Beamsville Escarpment! Prime location with 1000' of frontage and 3 km to town and 6 km to QEW. The main farmhouse was built in 1880 and features an oversized, enclosed front porch in which to sit and enjoy endless views of the countryside. Enter into the spacious living room from which to greet family and friends. Formal dining room with tin ceiling looking over the deck at the back of the home. Country kitchen, laundry room, storage and guest bath off front part of house. The main floor continues with additional family room currently being used as an office and additional sitting/dining rooms, a second enclosed porch and additional storage space. The piece de resistance is the huge deck accessible from the dining room on the main level. The deck overlooks the vast heart-shaped pond with waterfall and is perfect for dining, grilling and entertaining in the serenity that surrounds this property while enjoying majestic sunsets. Three bedrooms up plus family bath and additional storage. The property has 2 driveways , one leading to the main house and the other to several barns, a large riding arena, an outdoor riding ring and outbuildings. There is a long history of rental income. Barns were built in 1900 and 1968. Property is serviced by several wells, has natural gas, septic tank and bed at house and 2 additional tanks for barns and apartment. Property is being sold in as is/where is condition. Long term development prospects or build your dream estate! Endless possibilities! (id:46420)
Royal LePage Nrc Realty
92 Moody Street
Fonthill, Ontario
Rinaldi Homes welcomes you to the Fonthill Abbey. Ride in your private elevator to experience all 4 floors of these beautiful units. On the ground floor you will find a spacious foyer, a den/office, 3pc bathroom & access to the attached 2 car garage. Travel up the stunning oak, open riser staircase to arrive at the second floor that offers 9' ceilings, a large living room with pot lighting & 77 fireplace, a dining room, a gourmet kitchen (2.5' thick quartz counters, pot lights, under cabinet lights, backsplash, water line for fridge, gas & electric hookups for stove), a servery, walk in pantry and a 2pc bathroom. A full Fisher Paykel & Electrolux appliance package is included. Off the kitchen you will find the incredible 20'4 x 7'9 balcony above the garage (with frosted glass and masonry privacy features between units & a retractable awning). The third floor offers a serene primary bedroom suite with walk-in closet & luxury 5 pc ensuite bathroom (including quartz counters on vanity and a breathtaking glass & tile shower), a laundry, 4pc bathroom and the 2nd bedroom. Remote controlled Hunter Douglas window coverings included. Finished basement offers luxury vinyl plank flooring and a spacious storage area. Exquisite engineered hardwood flooring & 12x24 tiles adorn all above grade rooms (carpet on basement stairs). Smooth drywall ceilings in finished areas. Elevator maintenance included for 5 years. Smart home system with security features. Sod, interlock walkways & driveways (4 car parking at each unit between garage & driveway) and landscaping included. Only a short walk to downtown Fonthill, shopping, restaurants & the Steve Bauer Trail. Easy access to world class golf, vineyards, the QEW & 406. $280/month condo fee includes water and grounds maintenance. Forget being overwhelmed by potential upgrade costs, the luxury you've been dreaming about is a standard feature at the Fonthill Abbey! (id:46420)
Royal LePage Nrc Realty
151g Port Robinson Road
Fonthill, Ontario
Rinaldi Homes welcomes you to the Fonthill Abbey. Ride in your private elevator to experience all 4 floors of these beautiful units. On the ground floor you will find a spacious foyer, a den/office, 3pc bathroom & access to the attached 2 car garage. Travel up the stunning oak, open riser staircase to arrive at the second floor that offers 9' ceilings, a large living room with pot lighting & 77 fireplace, a dining room, a gourmet kitchen (with 2.5 thick quartz counters, pot lights, under cabinet lights, backsplash, water line for fridge, gas & electric hookups for stove), a servery, walk in pantry and a 2pc bathroom. A full Fisher Paykel & Electrolux appliance package is included. Off the kitchen you will find the incredible 20'4 x 7'9 balcony above the garage (with frosted glass and masonry privacy features between units & a retractable awning). The third floor offers a serene primary bedroom suite with walk-in closet & luxury 5 pc ensuite bathroom (including quartz counters on vanity and a breathtaking glass & tile shower), a laundry, 4pc bathroom and the 2nd bedroom. Remote controlled Hunter Douglas window coverings included. Finished basement offers luxury vinyl plank flooring and a spacious storage area. Exquisite engineered hardwood flooring & 12x24 tiles adorn all above grade rooms (carpet on basement stairs). Smooth drywall ceilings in finished areas. Elevator maintenance included for 5 years. Smart home system with security features. Sod, interlock walkways & driveways (4 car parking at each unit between garage & driveway) and landscaping included. Only a short walk to downtown Fonthill, shopping, restaurants & the Steve Bauer Trail. Easy access to world class golf, vineyards, the QEW & 406. $280/month condo fee includes water and grounds maintenance. Forget being overwhelmed by potential upgrade costs, the luxury you've been dreaming about is a standard feature at the Fonthill Abbey! (id:46420)
Royal LePage Nrc Realty
5698 Main Street Unit# 410
Niagara Falls, Ontario
Welcome to Wellness Suites Niagara! This beautiful condominium is only a couple of years old and is just minutes away from shopping, attractions, casino and amenities that Niagara Falls has to offer. A safe, secure building with a stunning lobby, restaurant and bar/lounge area. Doctor and Chiropractor offices are also in building with a state-of-the-art exercise and rehabilitation room and panoramic views of the skyline from the future rooftop terrace. Furnished in a modern, new, neutral coloured style, unit 410 features 2 bedrooms and 2 bathrooms, stainless steel appliances and beautiful quartz kitchen and bathroom countertops. A 4pce main bathroom and laundry off the open concept living area with a 3pce ensuite and lots of large closet space off the master bedroom. (id:46420)
Royal LePage Nrc Realty
3642 Dominion Road
Ridgeway, Ontario
INVESTMENT PROPERTY WITHIN WALKING DISTANCE TO DOWNTOWN RIDGEWAY. 2 BEDROOM BUNGALOW AND A SEPARATE DUPLEX ON ONE PLOT OF LAND. 2 - 2 BEDROOM UNITS IN THE DUPLEX WITH LONG TERM TENANTS. 2 BEDROOM BUNGALOW WITH PRIVACY. PARKING AVAILABLE FOR ALL 3 UNITS. (id:46420)
Royal LePage Nrc Realty
Revel Realty Inc.
37 Lymburner Street
Fonthill, Ontario
Nestled in the heart of Fonthill, in one of Pelham’s newest, family neighbourhoods, surrounded by trails, open walking areas, mature trees and green spaces, this 3 bedroom, 2+1 bathroom, 2 storey row-townhouse with an attached single car garage (19’10” x 9’10”) boasts 1357 square feet of new contemporary open-concept living + full 586 sq.ft. unfinished basement, an open canvas to design your dream rec-room, office space, workout room or home-theatre. The exterior of the home is attractively adorned with Brandy toned solid brick, taupe Board & Batten and siding. Park your car in the asphalt driveway or in the garage with lots of storage space. The entrance of the home is welcoming with a front porch and opens into a quaint foyer with a double closet for coats and a hallway leading to the rear-facing, open concept family room, kitchen & dining area. Painted in neutral colours, with contemporary kitchen cabinetry, it's equipped with a cooking range, B/I dishwasher, overhead Microwave oven and is just waiting for your final touches. Windows are decorated with Zebra blinds, large dinette and large patio doors to rear large yard, perfect for the kids or grandchildren & entertaining. Main floor 2 pc powder room off the front hallway. The upper level hosts a spacious master bedroom with full ensuite bathroom, large WIC, a spacious laundry room, 2 additional large bedrooms as well as a third full bathroom for them to share. With 1943 square feet of living space, there’s room for everyone! Ideal for first or second time home buyers, families, down-sizers and as an investment property. Smart Security system; Smart Keyless lock; Garage door opener on Mobile app. A 5-15 min drive brings you to Niagara college/Brock University/Library/Meridian Performing Arts Centre, all amenities, Niagara Falls Casino, Marineland, Scotia Bank Convention Centre, tourist attractions and the U.S border. This is one property that you can afford to buy, but can’t afford to miss! (id:46420)
Royal LePage Nrc Realty
2045 Hollow Rd Road
Thorold, Ontario
St Johns Conservation Park . Hillside bungalow on 2 acre with mature trees as far as you can see . The property is on the outer limit of urban lands abutting conservation lands , streams , waterfalls and trails and only minutes to University and located between the City of St Catharines , Thorold and Fonthill . The location is prime for the appreciation of natural beauty , peace and quiet , executive homes , farms and ranches . The building was modern in its time built in the 60,s with cathedral ceilings , large principal room windows , sunroom with surround windows with views of the hills and mature canopy trees . This is a fully functioning home with a very cozy feel seeing there are 2 fireplaces and walkouts from all levels . Great location and ideal for those preferring a bungalow style with a grand size sunroom . (id:46420)
Royal LePage Nrc Realty
Pt 1 Lot 28 Fares Street
Port Colborne, Ontario
R3 ZONE PERMITS MANY RESIDENTIAL USES ON THIS AFFORDABLE 30' x 183' LOT CLOSE TO DOWNTOWN, SCHOOLS, SHOPPING, RESTAURANTS, NICKEL BEACH, SUGARLOAF MARINA. SERVICES AT THE ROAD. (id:46420)
Royal LePage Nrc Realty
Pt 3 Lot 29 Fares Street
Port Colborne, Ontario
R3 ZONE PERMITS MANY RESIDENTIAL USES ON THIS AFFORDABLE 33.9' x 183' LOT CLOSE TO DOWNTOWN, SCHOOLS, SHOPPING, RESTAURANTS, NICKEL BEACH, SUGARLOAF MARINA. SERVICES AT THE ROAD. (id:46420)
Royal LePage Nrc Realty
1 Lakewood Crescent
Port Colborne, Ontario
Here is your own piece of paradise across the street from the lake and has beautiful tree lined streets on your drive to it. Sitting on an oversized corner lot which has a custom fenced backyard and underground sprinkler system around the whole property is this sprawling 3 bedroom, 2 bathroom home. There are two driveways and an in-law suite that has a separate entrance and private patio area. Upgrades include Kohler generator ( 1 week old), granite counter and gas stove top in kitchen, bathroom has new walk in shower and Sol-a-tube light, new tile and heated floors in both bathrooms, furnace & A/C 2017, roof 2011, blown in insulation in in-law suite and family room, updated windows with 3 centennial windows with lifetime transferable warranty ( 1 in primary bdrm, 2 in in-law) board & batten 12 x 10 shed, outdoor kitchen, gazebo, custom made window coverings. You won't want to miss this one! (id:46420)
Royal LePage Nrc Realty
213 Niagara Boulevard
Fort Erie, Ontario
LOCATION! LOCATION! LOCATION! Enjoy this beautiful Niagara River View apartment unit featuring 2 Bedrooms, 1 Grand Livingroom, Eat-In Kitchen with Stainless Steel Appliances, Island & Pantry, 3 Piece Bath and Front Sun Porch overlooking the River. All newly renovated and updated. Plenty of Natural Lighting as well as Pot Lighting throughout. One Parking Space Included. Across from the Friendship Walking Trail and close to all amenities, downtown, parks, boat-launch, QEW to USA & Niagara Falls and more. Call for your viewing today. Move-in ready! (id:46420)
Royal LePage Nrc Realty
208 Ridge Road N
Ridgeway, Ontario
Seize the opportunity to own a thriving mechanics shop, meticulously operated by the current owner for over a decade. This business comes with a solid foundation—a loyal client base that has been cultivated through years of dedicated service. The package includes the building, land, and business, ensuring a comprehensive takeover for the new owner. Beyond the physical assets, the shop is fully equipped with essential chattels, and its operations are streamlined with a sophisticated computer database, enabling efficient tracking of warranty items and client history. Centrally located in the heart of the community, the shop location offers both accessibility and visibility, contributing to its continued success. The property itself is a testament to pride in ownership, characterized by its cleanliness and well-kept appearance. This isn't just a purchase; it's an opportunity to step into a turnkey operation with a proven track record. Ready to take the reins of this well-established venture? Have a walk through this property Via the iGuide Tour Link. (id:46420)
Royal LePage Nrc Realty
5698 Main Street Unit# 509
Niagara Falls, Ontario
Spacious 1 bedroom furnished condo in Wellness Suites. Quality finishes throughout including quartz countertops, 5 appliances including washer, dryer and dishwasher, window coverings and balcony. This is an adult only property with the ability to age in place. Dining room/restaurant, medical centre, lab, are available if and when required. Available for immediate occupancy. (id:46420)
Royal LePage Nrc Realty
397-403 Carlton Street
St. Catharines, Ontario
Residential development site in the heart of north end St. Catharines. This desireable 1 acre site is zoned and approved for 11 storey, 124 unit building with up to 10,000sf commercial area, with the potential to expand. Site offers a favorable site specific zoning, with great density and freedom of design, that can be taken into Site Plan Approval. Currently has two single family houses and one duplex that are income producing. Ideally located near the corner of Carlton and Niagara St., within sight of Lester B. Pearson Park and Kiwanis Aquatics Centre, well served by public transit, schools, library etc. providing quick access to the QEW. Great walkability with easy access to grocery, retail and food service being positioned between three commercial areas of Fairview Mall, Scott and Vine, and Welland Ave. Desirable area with an established history of successful condo projects. (id:46420)
Royal LePage Nrc Realty
12 Peachtree Lane
Niagara-On-The-Lake, Ontario
Welcome to Peachtree Landing, a beautiful new condominium community brought to you by Grey Forest Homes LTD. These luxury townhomes boast many amazing finishes and available upgrades. This gorgeously appointed interior unit, open concept bungalow features 2 bedrooms and 2 bathrooms and main floor laundry. Perfectly suited for those who are looking for a 'lock and leave' property, snow removal and landscaping are included in the modest condo fee. Located in the sought after town of Virgil, this community is conveniently located with quick access to shopping, parks, wineries and golf. With a modern flair and spacious floor plan these units won't last long. *Please note photos are of a previous model home. Photos are of model at 6-154 PORT ROBINSON Rd. Property taxes to be assessed. Interior Unit. Floor Plan B. Taxes and condo fees to be assessed. (id:46420)
Royal LePage Nrc Realty Compass Estates
Royal LePage Nrc Realty
261 Klager Avenue
Fonthill, Ontario
Welcome To Lavender Fields, A Beautiful New Condominium Community Brought To You By Grey Forest Homes Ltd. These Luxury Townhomes Boast Many Amazing Finishes And Available Upgrades. This Gorgeously Appointed End Unit, Open Concept Bungalow Features 2 Bedrooms And 2 Bathrooms And Main Floor Laundry. Perfectly Suited For Those Who Are Looking For A 'Lock And Leave' Property, Snow Removal And Landscaping Are Included In The Modest Condo Fee. Located In The Quaint Town Of Fonthill, This Community Is Conveniently Located With Quick Access To Shopping, Parks, Trails And Highway Access. With A Modern Flair And Spacious Floor Plan These Units Won't Last Long. *Please Note Photos Are Of A Previous Model Home. *Photos Are Of Model At 6-154 Port Robinson Rd. Property Taxes To Be Assessed. Exterior Unit. Floor Plan J. (id:46420)
Royal LePage Nrc Realty Compass Estates
Royal LePage Nrc Realty

